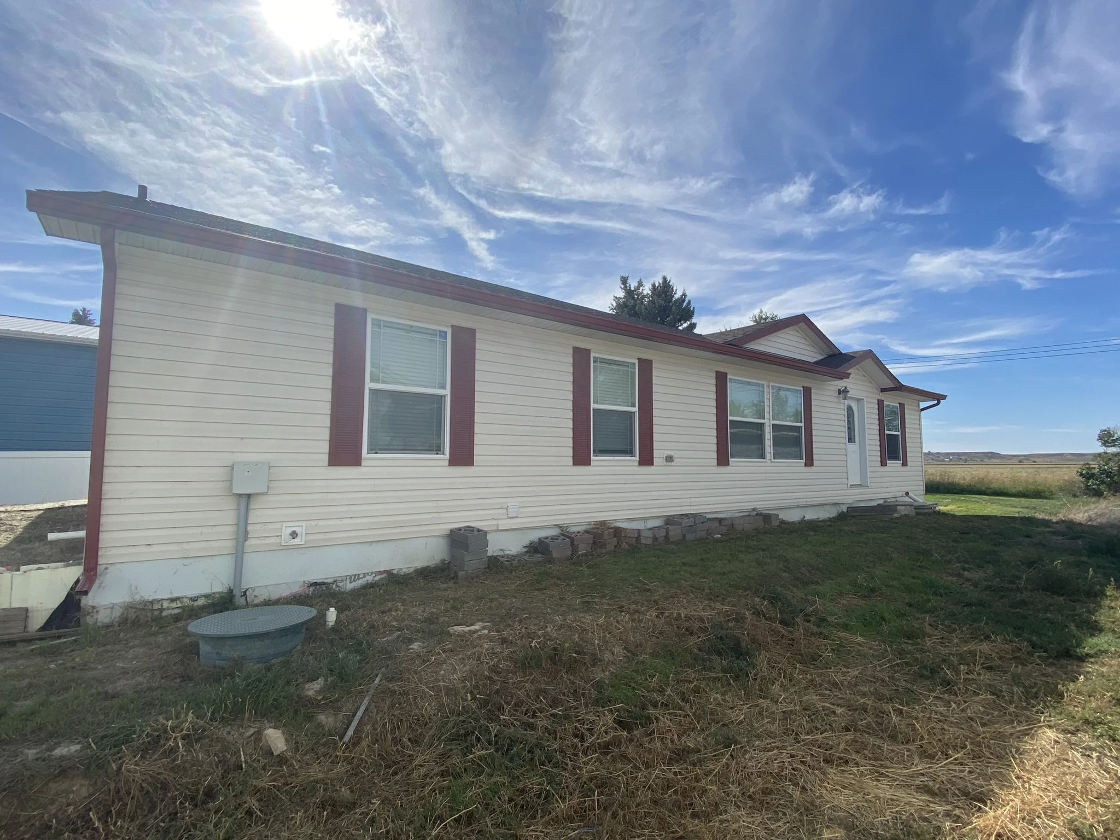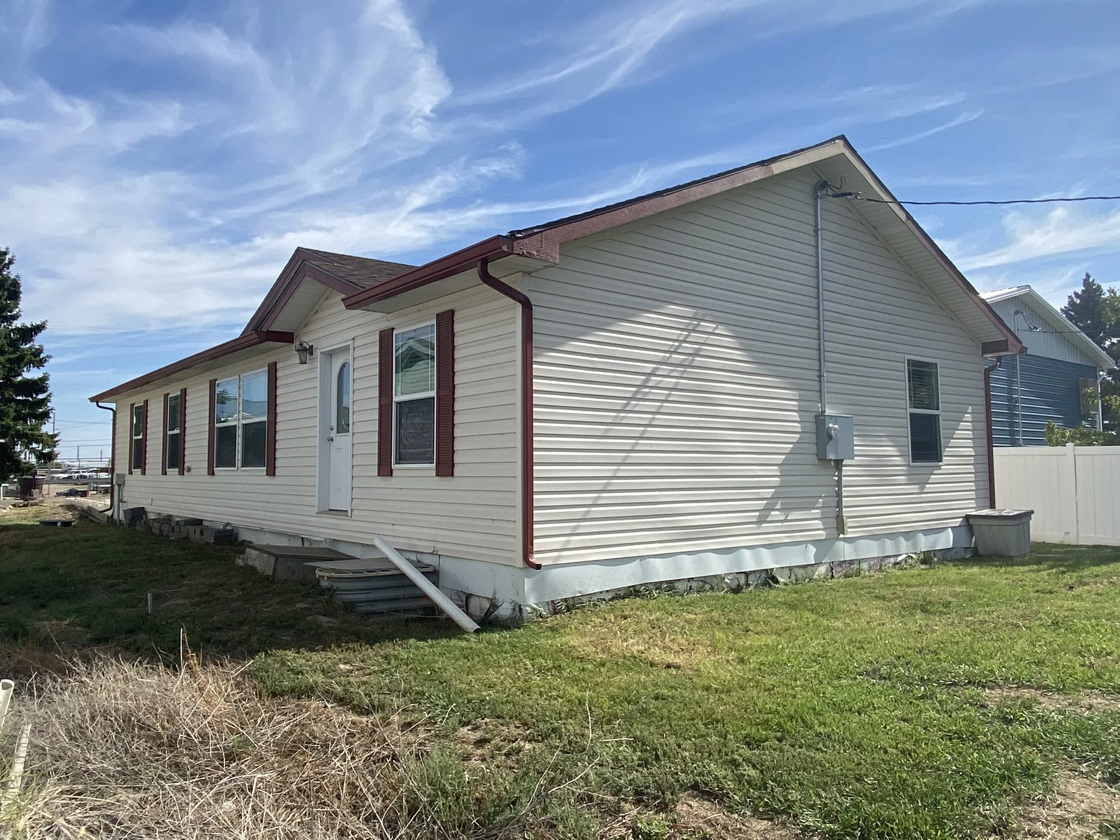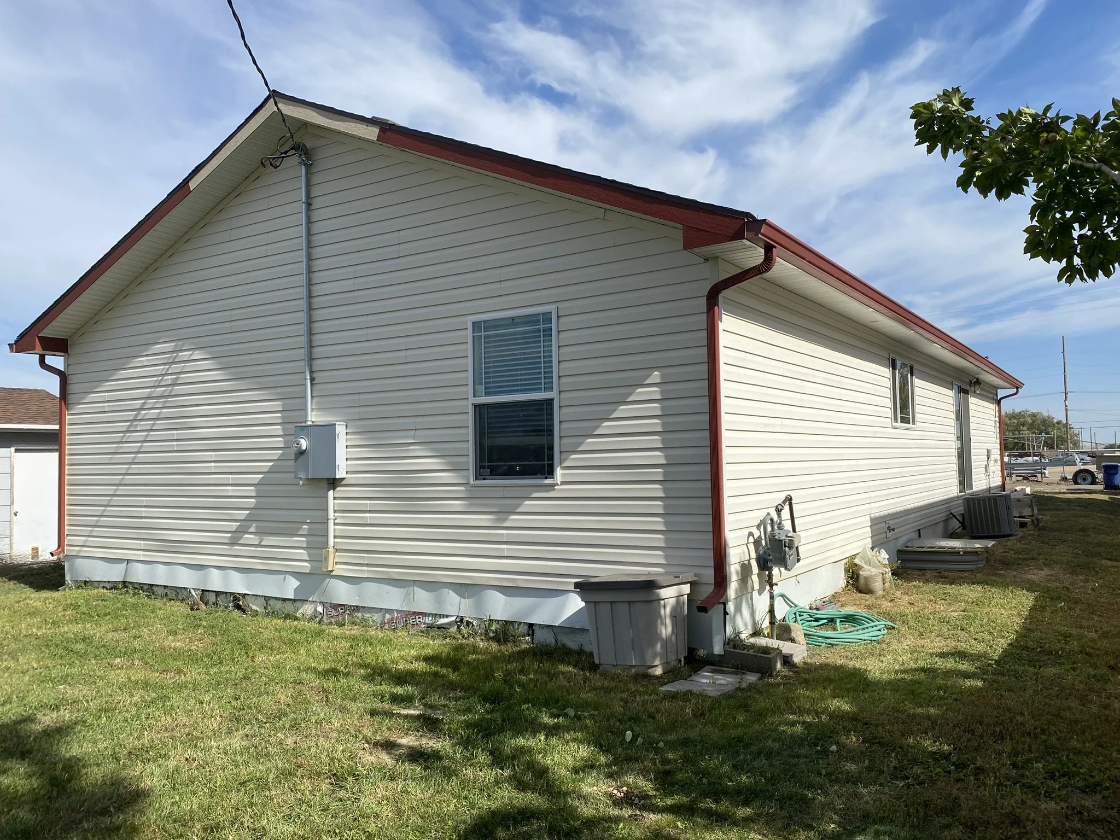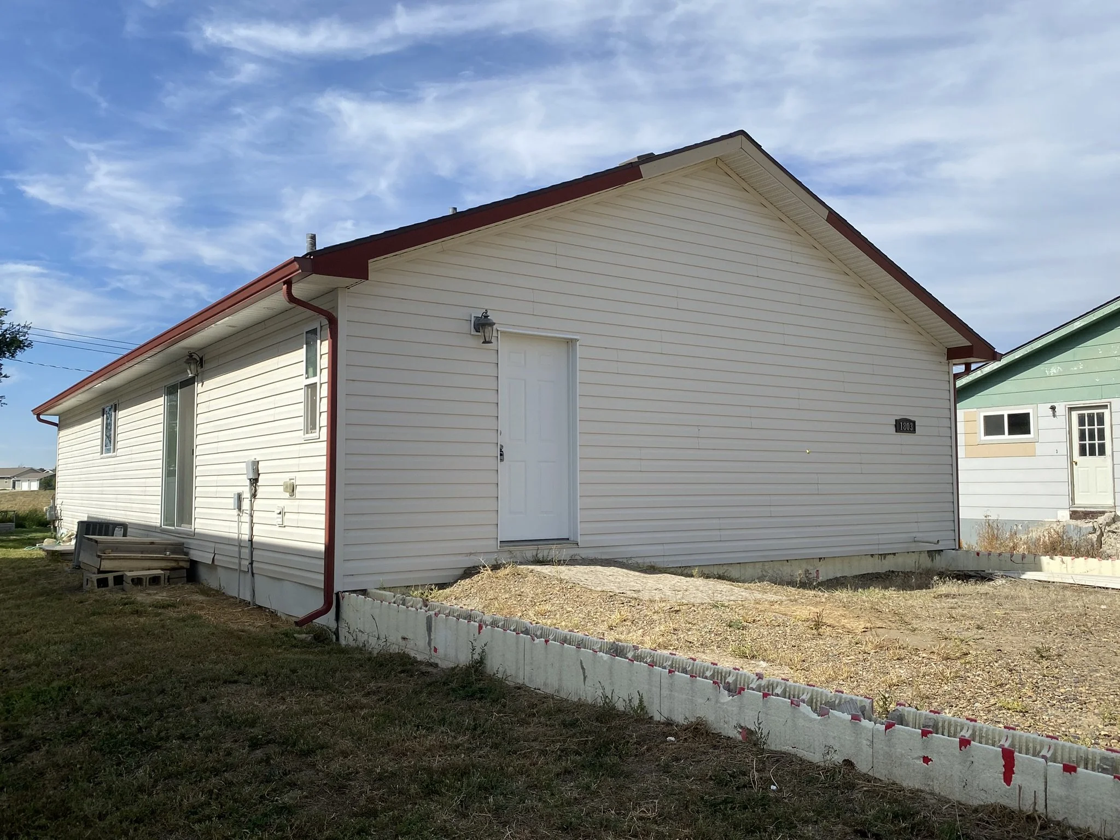Newer Four Bedroom Home On Full Finished Basement
This beautifully finished open concept home is located on the Southeast corner of Sidney. With four bedrooms and three baths, this spacious residence offer ample room for your needs. The center of the home is the oversized kitchen complete with hickory cabinets and stainless appliances. The primary suite offers a private retreat with an en suite bath and walk in closet. The basement is mostly finished and provides an additional living space perfect for a home movie theatre, game room or media area and a fourth bedroom with an oversized customized bath suite with oversized shower suite.


























Listing Details $329,000
Property Details
4 Total Bedrooms
3 Full Baths
1,800 SF
7,500 SF Lot
Built in 2016
Ranch Style
Full Basement
1,800 Lower Level SF
Lower Level: Finished
2022 Property Taxes $2,421
Interior Features
Open Kitchen
Laminate Kitchen Counter
Oven/Range
Refrigerator
Dishwasher
Microwave
Washer & Dryer
Stainless Steel
Carpet Flooring
Linoleum Flooring
Dining Room
Family Room
Primary Bedroom
en Suite Bathroom
Walk-in Closet
Bonus Room
Kitchen
Laundry
Private Guestroom
First Floor Primary Bedroom
First Floor Bathroom
Forced Force Air
Central A/C
Exterior Features
Modular Construction
Vinyl Siding
Asphalt Shingles Roof
Municipal Water & Sewer
Subdivision: Degn Homesites

