Move In Ready Four Bedroom Townhome
This townhouse is ready for a new owner to move in. With 1,856 square feet it includes four bedrooms, two and a half bathrooms and a two stall attached garage. The main floor consists of an open floor plan with kitchen, dining room, living room and half bath. Upstairs is the laundry area and three bedrooms in addition to the master bedroom which includes a walk-in closet and en suite bath. The backyard is fenced in for your privacy.


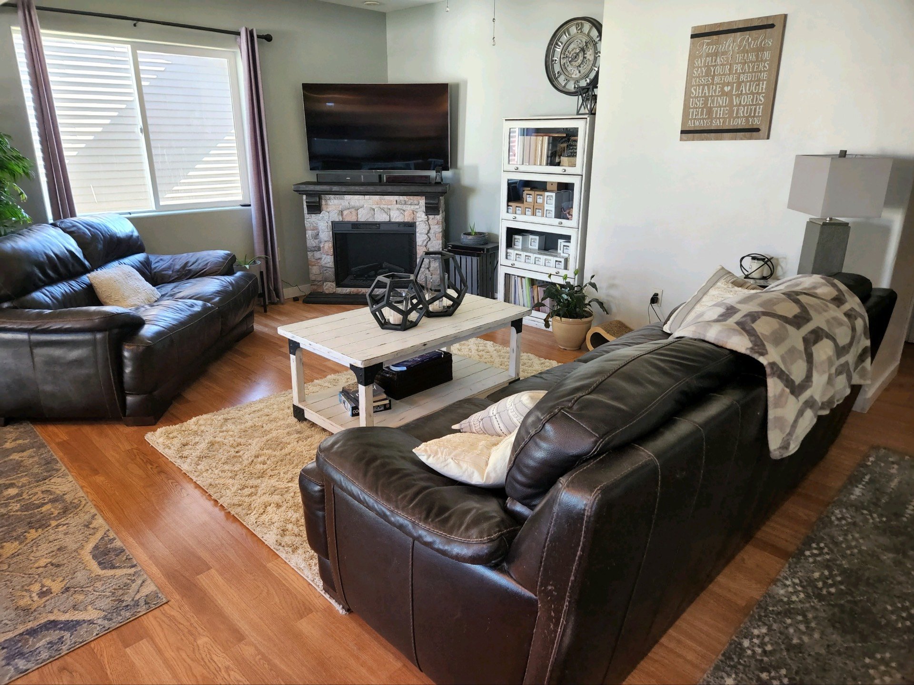
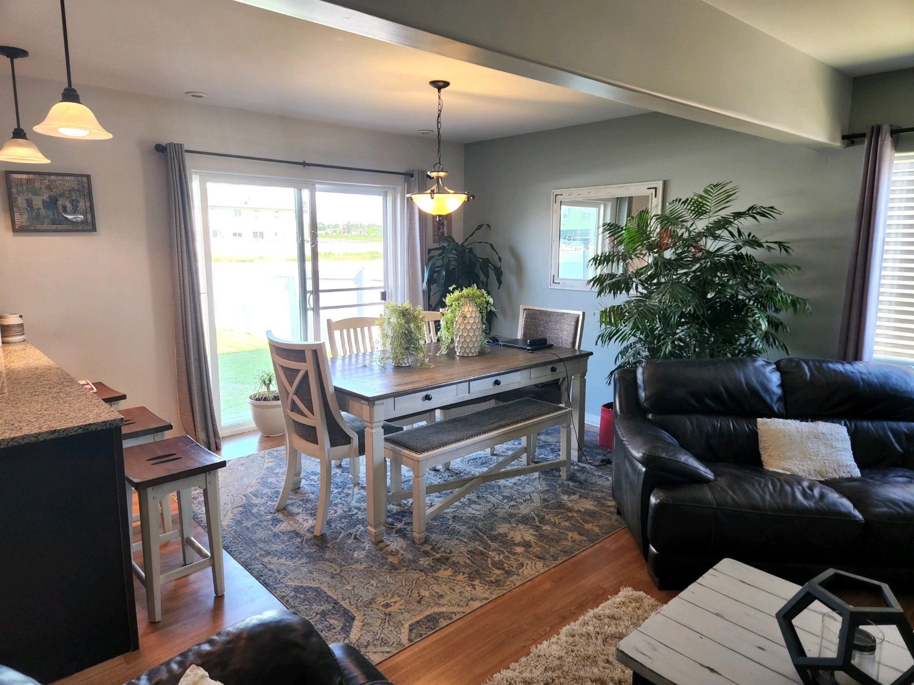


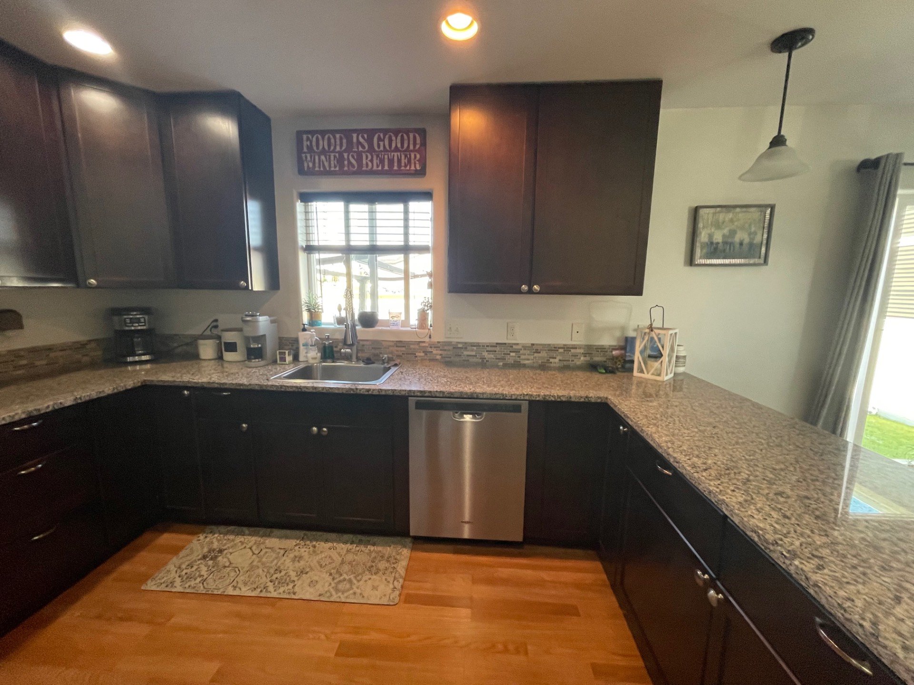

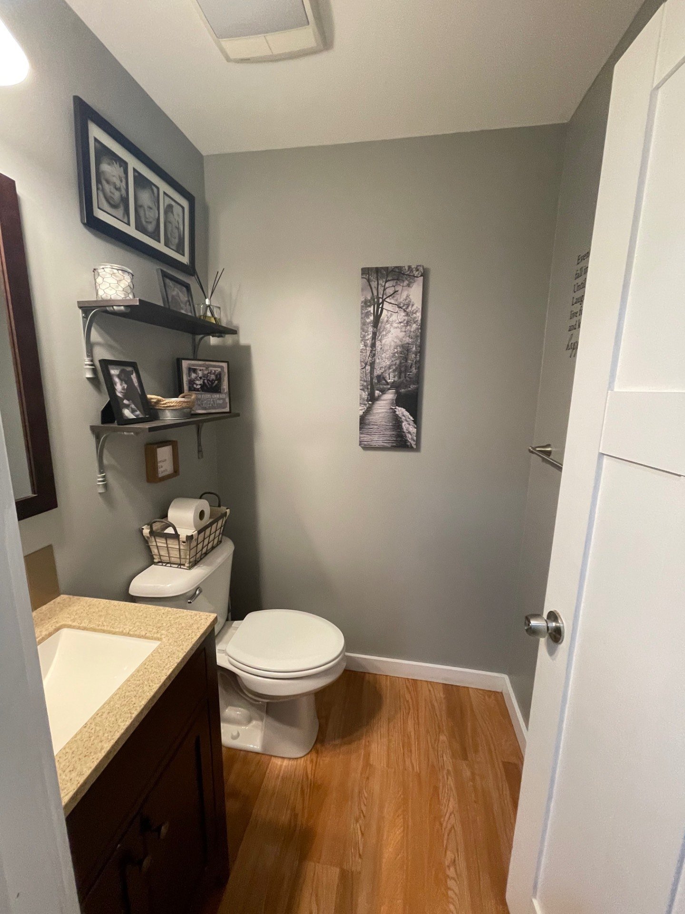


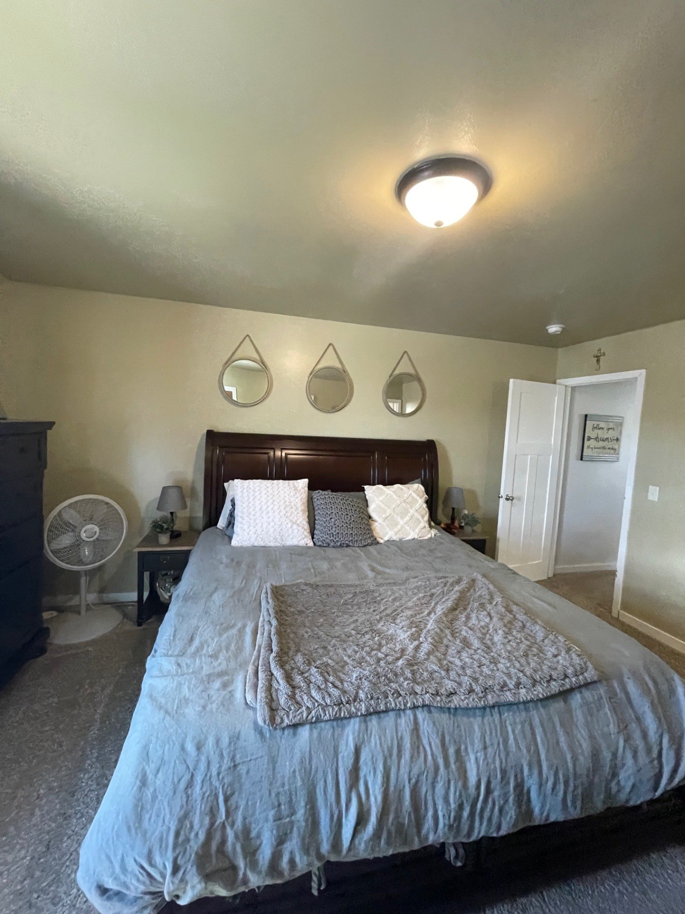






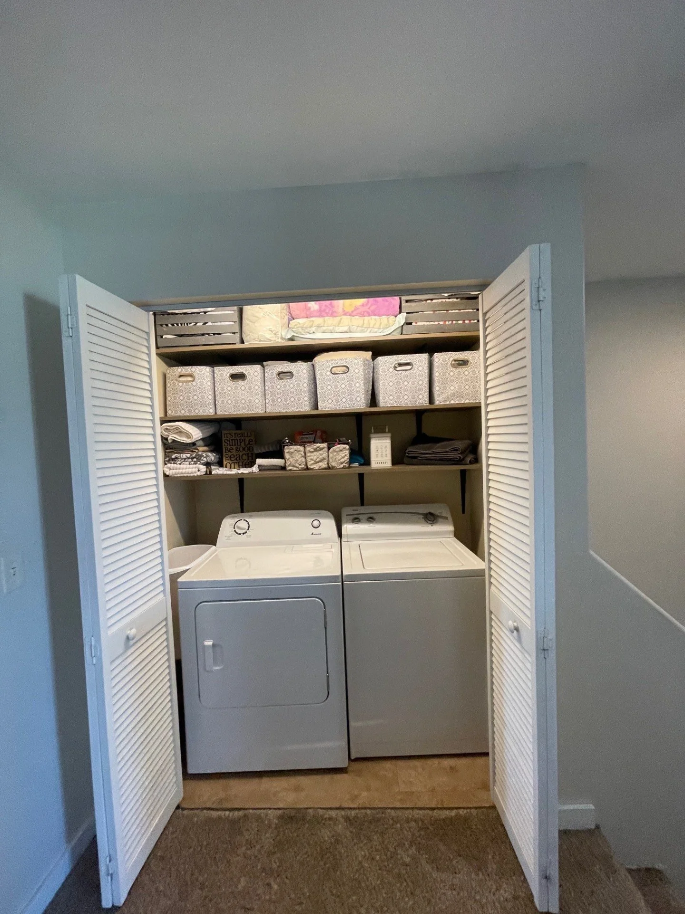



Listing Details $239,000
Property Details
4 Total Bedrooms
2 Full Baths
1 Half Bath
1856 Sq. Ft.
4064 Sq. Ft. Lot
Built in 2012
2 Stories
Townhouse Style
Crawl Basement
$2,075 Total Tax
Tax Year 2021
Interior Features
Open Kitchen
Granite Kitchen Counter
Oven/Range
Refrigerator
Dishwasher
Microwave
Washer
Stainless Steel
Entry Foyer
Living Room
Dining Room
Master Bedroom
en Suite Bathroom
Walk-in Closet
Kitchen
Laundry
First Floor Bathroom
Forced Air
Electric Fuel
Central A/C
Exterior Features
Vinyl Siding
Asphalt Shingles Roof
Attached Garage
2 Garage Spaces
Municipal Water
Municipal Sewer

