Three Bedroom Three Bath Home with Open Floor Plan
This large home includes a master bed and bath with an additional bedroom and office space upstairs that could be easily converted to a fourth bedroom. Vaulted ceilings create an open floor plan with an expansive living room and access to the backyard from the kitchen and main floor laundry. The full basement boasts a large entertaining space with a wet bar, an additional bedroom, 3/4 bath and two storage rooms. This home is in a central location with quick access to all areas of Sidney.
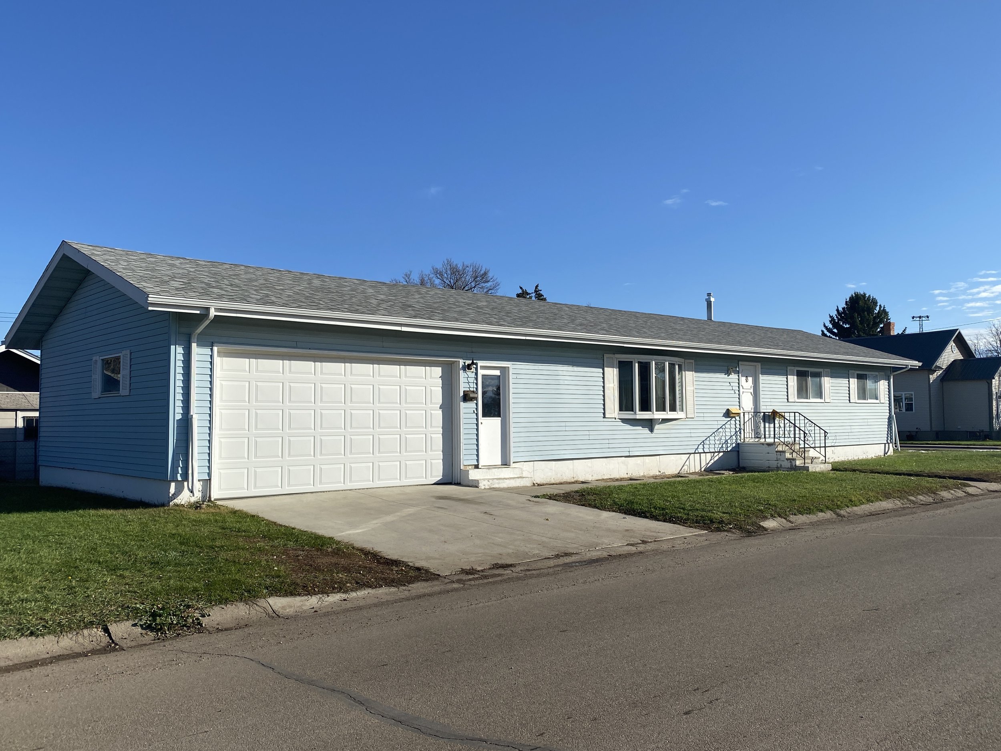



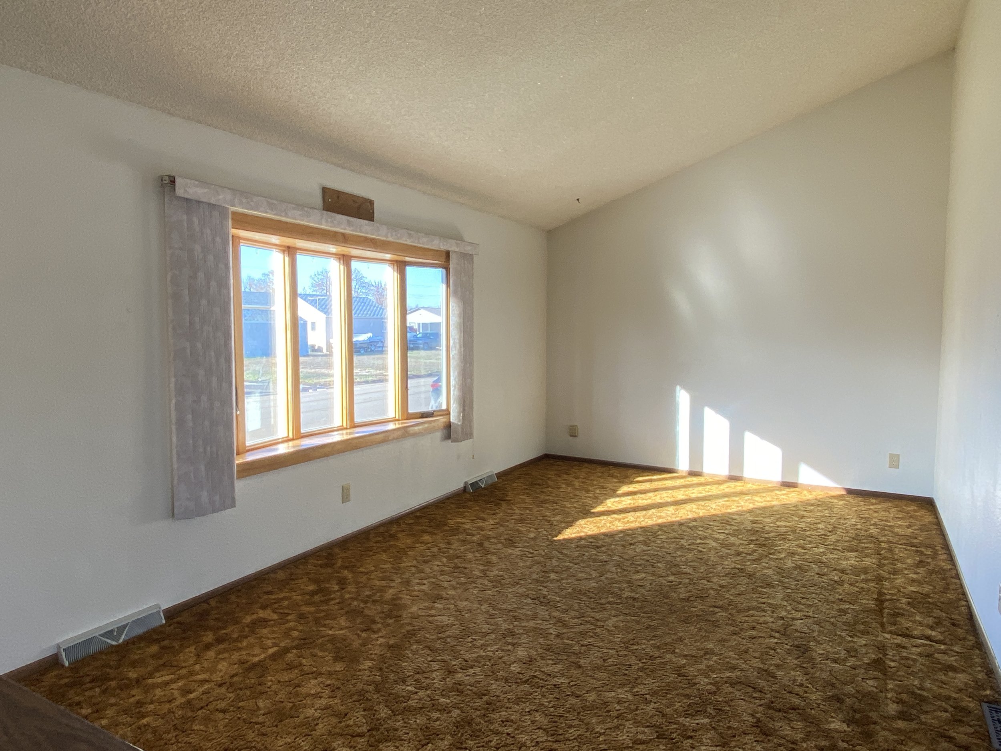



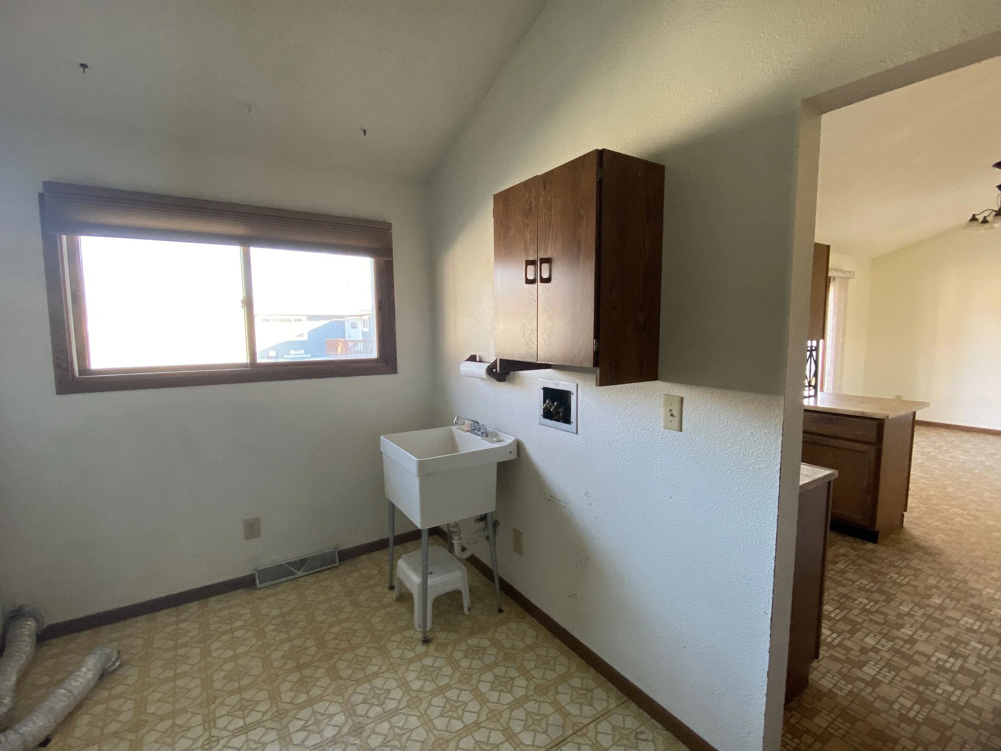



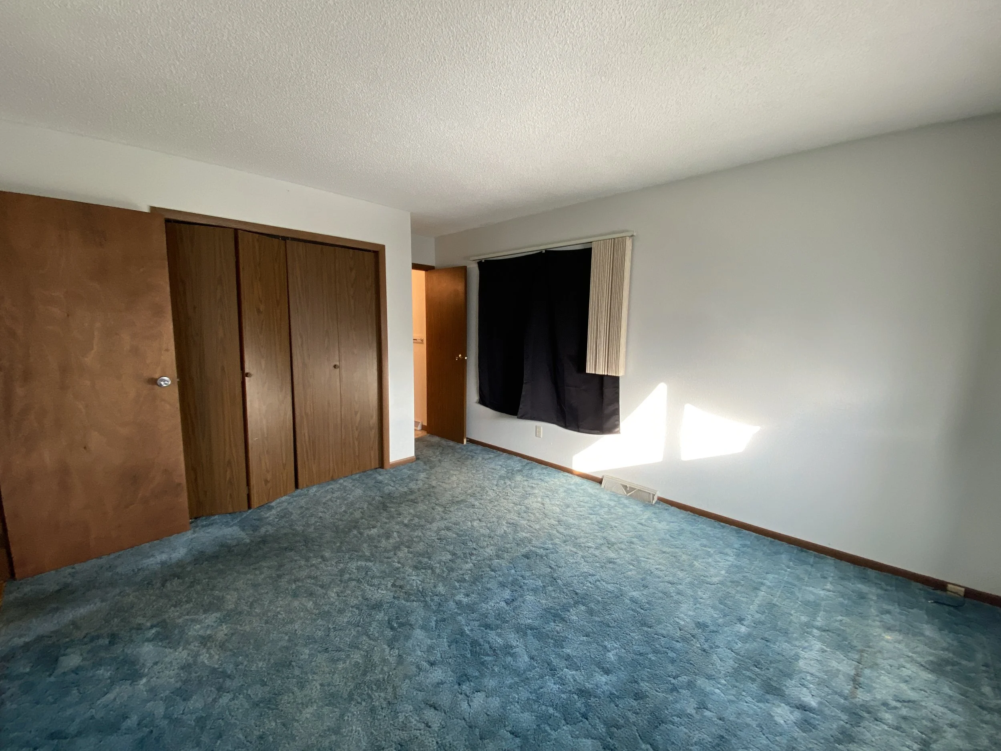






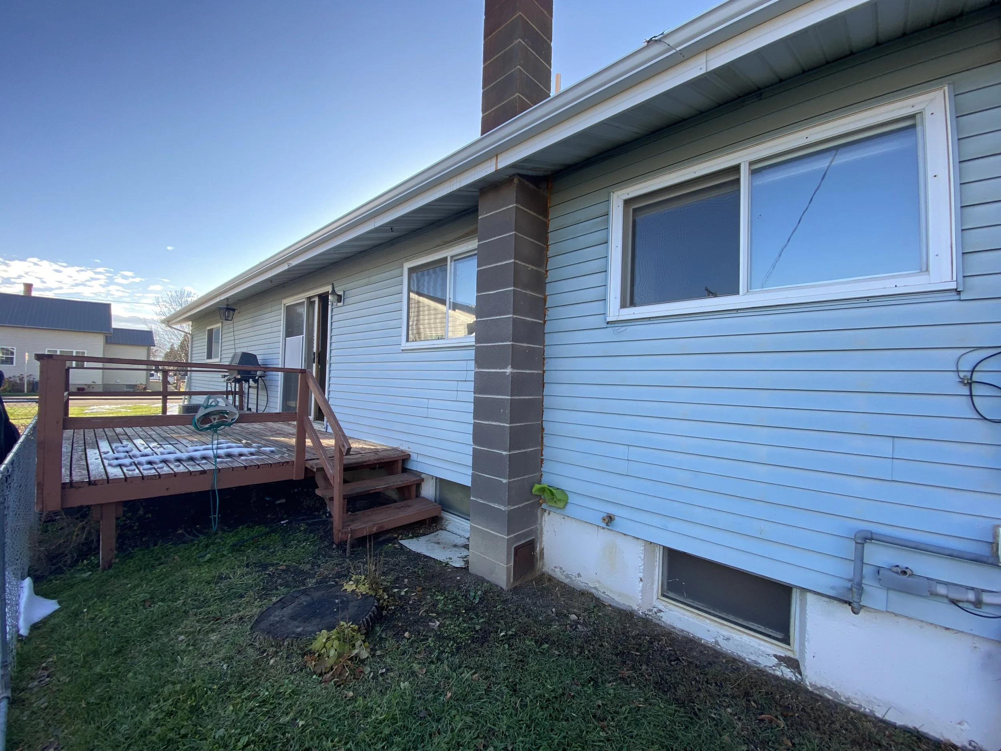
Listing Details $209,000
Property Details
3+ Total Bedrooms
3 Full Baths
1,344 SF
4,520 SF Lot
Built in 1981
1 Story
Ranch Style
Full Basement
1,344 Lower Level SF
Lower Level: Finished
1 Lower Level Bedroom
1 Lower Level Bathroom
Property Taxes $2,393
Property Tax Year 2023
Interior Features
Open Kitchen
Laminate Kitchen Counter
Oven/Range
Refrigerator
Dishwasher
Carpet Flooring
Linoleum Flooring
Dining Room
Family Room
Den/Office
Primary Bedroom
en Suite Bathroom
Bonus Room
Kitchen
Laundry
First Floor Primary Bedroom
First Floor Bathroom
Basement Wet Bar
1 Fireplace
Wood Stove
Forced Air
Gas Fuel
Central A/C
Exterior Features
Modular Construction
Vinyl Siding
Asphalt Shingles Roof
Attached Garage
2 Garage Spaces
Municipal Water
Municipal Sewer
Deck

